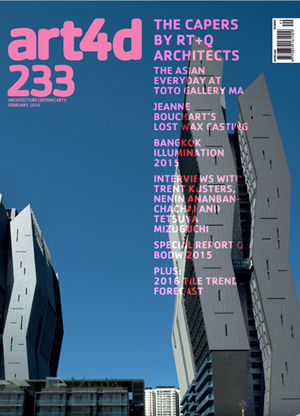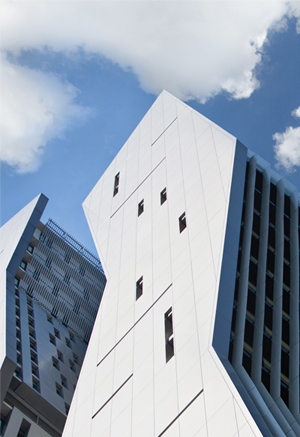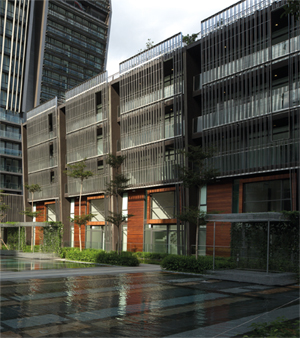Free Flow

Art4D 233, February, 2016
Text by Jirawit Yamkleeb & Sukonthip Sa-Ngiamvongse
Designed by RT+Q Architects, The Capers is a mixed-use residential development inspired by the lalang grass and weeds that grow wild in the area.
KUALA LUMPUR — Someone once said that the amount of buildings we humans have managed to construct over the past decade has surpassed centuries of our ancestors’ creations of built structures.
The world’s records of the biggest or highest buildings have been overthrown one after another.
Often times, the tendency makes us question whether the supply for such accelerated production of architecture truly follows the demand. The mushrooming residential projects in cities like New York succeeding the high profile development of the High Line Park that has attracted a parade of starchitects like Tadao Ando, Zaha Hadid and Bjarke Ingels is an interesting example. In Bangkok, real estate development projects relentlessly emerge along the public transportation routes of the skytrain and subway while the real question is, do we really need this many urban living spaces? Or is this craze ultimately just something that wealthy investors have us believing in in order to make more profit, which explains the countless sold-out, unlived-in condominium projects everywhere.
The excessive supply results in more intense competition in terms of the design of a project’s communal space and the overall appearance that differentiates a building from its competitors.

Physical appearance of a condominium is influenced by several factors such as the purposefully functional floor plan where impractical corners are made absent, including the developer’s commercially viable spaces or construction time that allows for the sale to take place as soon as possible. These things become crucial factors that ultimately cause the majority of condominiums in the market to be physically indifferent, aside from the decorative frames and visible lines of unidentified origin popping up as parts of the elevation. Nevertheless, there is a group of architects and developers whose interests still lie in the creation of architecture of unorthodox forms. The formation takes place right from the initial stage of the design process, not as a decorative add-on. One interesting example of such approach is RT+Q Architects’ the Capers.
The Capers is a residential project comprised of two 36-story towers and two 5-story blocks of residential buildings. The zigzag shape of a lightning bolt is visually striking and has earned the structure local nicknames such as the crooked building, the kris, the bengkok building (bengkok meaning ‘crooked’ in Malay). Lalang grass and weeds growing around the site became inspiration for the design, which is a cluster of buildings existing as a part of the bigger program that hosts several other projects developed by YTL Land & Development Bhd in Sentul East, the neighborhood located five kilometers to the north of Kuala Lumpur. To create a unified, collective identity, RT+Q Architects were assigned to oversee the design of the Capers including three projects, namely d6, d7 and The Fennel.
The diversity of the Capers’ living units comes in the forms of flats, maisonettes, penthouses, bridge units and townhouses. The rooms of the two high-rise buildings are allocated to face toward the north where Batu Caves, a tourist attraction and limestone cave temple, is situated while the south looks out on the prolific Petronas Twin Towers. The dynamic structure comes off as what appears to be a bunch of buildings dancing, hence the name the Capers. The design is achieved, essentially, from the adjustment of the rooms’ allocation on each floor. Structurally speaking, such manipulation can be easily maneuvered by ‘pushing out’ the concrete slabs within the maximum range where the extruding elements can be secured and stabilized under a simple law of gravity with the aid of the structural systems ‘shear walls’ and ‘flat slabs’ commonly used in the construction of high-rise buildings. However, the zigzag shape with such structural details can become obstacles for the vertical transportation and installation of construction materials. The design and construction team were therefore required to readjust the construction process since the conventional method could not fully deliver the desired outcomes.

The inclining and folding shape of the buildings are accentuated by the surface of aluminum paneling installed vertically and horizontally. These elements contribute to a greater sharpness and the presence of light and shadow on the building’s surface. The end walls are also cladded entirely with aluminum, following the intention of both the designers and owners to use material of such a metallic quality and grey color tone in order to differentiate the buildings from other structures in an old railway town such as Sentul. The aesthetic direction and choice of materials were further utilized in d6 and d7, which YTL and RT+Q developed before this latest project. YTL’s plan is for the Capers to become an architectural symbol of Sentul East’s first high-rise residential architecture, which aims to attract potential buyers of young individuals in their 30s-40s with high purchasing power and a tendency to appreciate buildings with uniquely striking designs.
In truth, the success of the project is derived from the progressive vision of YTL’s Dató Yeoh Seok Kian and the attention paid to details by SPYTL (Syarikat Pembenaan Yeoh Tiong Lay Sdn Bhd), the contractor and one of YTL’s associated companies. Without them, even the most refined architectural concept could not be materialized into a tangible, built structure. To achieve such an unconventional design, the floor plan unavoidably brings about a longer communal passageway while certain spatial manipulations ultimately result in a decrease of the overall building efficiency. But all of this would never have happened if the developer had prioritized economically viable space rather than the project’s overall image. If only more real estate developers in Thailand were like this ... One can always hope, right?
Back